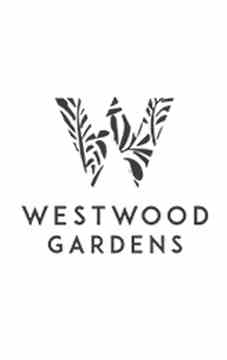Hi! This plugin doesn't seem to work correctly on your browser/platform.

A FRESH PERSPECTIVE IN MODERN CONDOMINIUM LIVING ON YONGE Connect to the excitement of the city then escape to a calming garden sanctuary. Transformative architecture. Thoughtful landscapes. An array of amenities. Timeless design.
Located in the heart of Richmond Hill
18 minute walk to the Langstaff GO Station
Walking distance to Langstaff Community Centre
Close to shops, restaurants and schools
Many nearby public transportation options
Nearby parks include Royal Orchard Park, Richvale Athletic Park and Langstaff School Park
Westwood Gardens is a condo development by Collecdev currently in preconstruction at 8870 Yonge Street, Richmond Hill. The shopping centre is at your closed by. Watch your movie at Silvercity Richmond Hill and shop at Staples, Indigo, Best Buy, Walmart, Canadian Tire, Loblaws, Toys"R"Us and The Home Depot. Westwood Gardens has a Walk Score of 56 and Transit Score of 63.
|
|
|
Project Name :
Westwood Gardens
|
|
Builders :
Collecdev
|
|
Project Status :
Pre-Construction
|
|
Approx Occupancy Date :
October 2020
|
|
Address :
8868 Yonge St
Richmond Hill, ON L4C 6Z1
|
|
Number Of Buildings :
1
|
|
City :
Richmond Hill
|
|
Main Intersection :
Westwood Ln & Yonge St
|
|
Area :
York
|
|
Municipality :
Richmond Hill
|
|
Neighborhood :
South Richvale
|
|
Architect :
Kirkor Architect + Planners
|
|
Interior Designers :
Tomas Pearce Interior Design Consulting Inc.
|
|
Condo Type :
Mid Rise Condo
|
|
Condo Style :
Condo
|
|
Building Size :
17
|
|
Number Of Units :
374
|
|
Ceiling Height :
From 9'0" to 10'0"
|
|
Nearby Parks :
Discovery Parkette, Dr. James Langstaff Community Park, Morgan Boyle Park
|
|
Public Transport :
YRT Transit, Viva Blue, Go Transit
|
|
|
|
 Pre-construction
Pre-construction
 Under-construction
Under-construction
 Completed
Completed
|
|
|
The data contained on these pages is provided purely for reference purposes. Due care has been exercised to ensure that the statements contained here are fully accurate, but no liability exists for the misuse of any data, information, facts, figures, or any other elements; as well as for any errors, omissions, deficiencies, defects, or typos in the content of all pre-sale and pre-construction projects content. All floor plans dimensions, specifications and drawings are approximate and actual square footage may vary from the stated floor plan. The operators of these web pages do not directly represent the builders. E&OE.
|
|
|

|
Maria Tompson
Sales Representative
Re/Max Example Inc, Brokerage
Independently owned and operated.
 Cell: 416-548-7854 | Office: 416-548-7854
Cell: 416-548-7854 | Office: 416-548-7854
|

|
|
|
|
|
|
Listing added to your favorite list