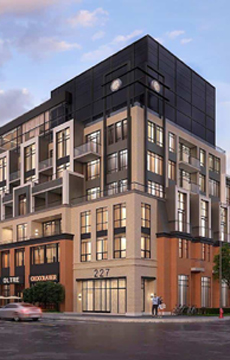Hi! This plugin doesn't seem to work correctly on your browser/platform.

The Georgian is a new condo development by Stafford Homes currently in preconstruction at 227 Gerrard Street East, Toronto. The Georgian has a total of 107 units.
Designed by RAW and with interior spaces polished by U31, The Georgian is an urban condominium that fits into the South Cabbagetown landscape like the proverbial glove. Intimate, just 7 storeys and only 107 finely crafted suites in one-two and three-bedroom configurations, here is a rare opportunity to live in the heart of Toronto’s eastern downtown within a serene setting just moments from the City’s most intriguing haunts.
Located in the community of Moss Park, while boasting a near perfect accessibility score. Within the Moss Park neighbourhood there are many public transit options, in addition to the Queen Streetcar and bus service on Sherbourne and Parliament Streets. These surface routes connect to subway stations on the Bloor-Danforth as well as Yonge-University-Spadina lines.
|
|
Project Name :
The Georgian
|
|
Builders :
Stafford Homes
|
|
Project Status :
Pre-Construction
|
|
Address :
227 Gerrard St East Toronto, ON M5A 2E9
|
|
Number Of Buildings :
1
|
|
City :
Downtown Toronto
|
|
Main Intersection :
Gerrard St East & Sherbourne St
|
|
Area :
Toronto
|
|
Municipality :
C08
|
|
Neighborhood :
Moss Park
|
|
Architect :
RAW Design
|
|
Interior Designers :
U31
|
|
Condo Type :
Low Rise Condo
|
|
Condo Style :
Condo
|
|
Building Size :
7
|
|
Number Of Units :
107
|
|
Nearby Parks :
Anniversary Park, Winchester Square Park, Moss Park
|
|
|
|
 Pre-construction
Pre-construction
 Under-construction
Under-construction
 Completed
Completed
|
|
|
The data contained on these pages is provided purely for reference purposes. Due care has been exercised to ensure that the statements contained here are fully accurate, but no liability exists for the misuse of any data, information, facts, figures, or any other elements; as well as for any errors, omissions, deficiencies, defects, or typos in the content of all pre-sale and pre-construction projects content. All floor plans dimensions, specifications and drawings are approximate and actual square footage may vary from the stated floor plan. The operators of these web pages do not directly represent the builders. E&OE.
|
|
|

|
Maria Tompson
Sales Representative
Re/Max Example Inc, Brokerage
Independently owned and operated.
 Cell: 416-548-7854 | Office: 416-548-7854
Cell: 416-548-7854 | Office: 416-548-7854
|

|
|
|
|
|
|
Listing added to your favorite list