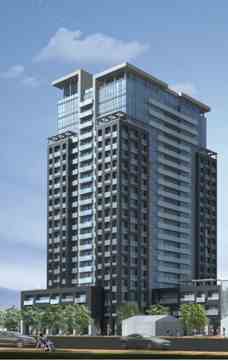Hi! This plugin doesn't seem to work correctly on your browser/platform.
Get excited about the upcoming Rain Condominiums by Empire Communities, which will bring a fresh new look to Oakville.
Rain Condominiums is part of a master planned, two building condominium development on the corner of Kerr Street and Speers Road.
The location offers easy access to the Oakville GO Train Station for the commuters and the QEW for drivers. Other local attractions include Heritage Square and Farmer’s Market where residents can purchase locally grown produce, buy ingredients for any recipe or just indulge in a community environment.
Similar to other developments by Empire Communities, Rain Condominiums will be a Energy Star qualified space, helping residents save about a third on their energy bill with similar savings of greenhouse gas emissions without sacrificing features, style or comfort.
On top of creating exquisite living spaces, the award winning developers are renowned for building prestigious homes that utilize efficient and energy saving technology and are known for providing excellent customer service to their home buyers.
With the presence of the most reputable and prestigious developer in the province and the abundance of pleasant amenities in the vicinity, the Rain Condominiums will be one of the premiere living space in Oakville.

Rain Condominiums is located at Speers Rd & Kerr St. in Oakville near highway 403. Here are some local amenities of note:
- Grocery: Walking distance to Food Basics, Joe’s Market, Speers Convenience, Oakville Halal Food Market.
- Banks: Short distance to TD, HSBC, Scotiabank, BMO, RBC
- Restaurants and Cafe: Walking distance to, or short drive to Tim Hortons, Starbucks, Second Cup, Denny’s Restaurant, Subway Sandwich, Taco Bell, Sunset Grill, Swiss Chalet, New York Fries
- Gas: Short drive to Petro Canada, Esso
- Pharmacy: Walking distance to Shoppers Drug Mart, Loblaw Pharmacy
- The elegant Lobby will serve both the Condo residences and the club facilities of the Royal Canadian Military Institute ("RCMI")
- A fully equipped Fitness Room with washroom/change-room
- A car-share facility contained within the building providing up to 9 vehicles
- Bicycle storage for more than 300 bicycles
- 24 hour Concierge
- On-site Building Superintendent Safety and Security
- All residents will receive an electronic, encrypted security device by which they will gain access to the building and elevator service to their individual floor
- All suites, corridors and amenity spaces fully sprinklered Energy Efficinent & 'Green' Features
- Building mechanical and electrical systems designed to LEED standards for energy efficiency
- Elimination of HCFC's in cooling equipment
- Low-emitting adhesives, sealants, paints, coatings and carpet
Exceptional Suite Features
- Suite layouts designed by award winning boutique firm Kantelberg Design
- Typical suites to have 9' height from concrete floor to ceiling height excluding mechanical bulkheads
- Frosted glazed sliding closet doors (as per applicable plan)
- Pre-finished engineered wood flooring or laminate flooring (as per Builder's Dcor package selection) in living/dining, kitchen, main hallway, bedroom and den (as per applicable plan)
- White Dcora-style switches and receptacles throughout Exquisitely Appointed Kitchens
- Choice of granite or Corian countertops, with island as per applicable plan (from Builder's Dcor package selection)
- Single bowl stainless steel under mounted sink with contemporary design faucet with integrated pull-out vegetable spray

|
|
|
Project Name :
Rain 2
|
|
Builders :
Empire Communities
|
|
Project Status :
Completed
|
|
Approx Occupancy Date :
2016
|
|
Address :
521 Kerr St, Oakville, Ontario L6K3C5
|
|
Number Of Buildings :
2
|
|
City :
Oakville
|
|
Main Intersection :
Speers Rd & Kerr St
|
|
Area :
Oakville
|
|
Municipality :
Halton
|
|
Neighborhood :
Old Oakville
|
|
Architect :
Graziani + Corazza Architects
|
|
Interior Designers :
Bryon Patton and Associates
|
|
Condo Type :
High Rise Condo
|
|
Condo Style :
Condo
|
|
Building Size :
19
|
|
Unit Size :
530 sq.ft to 1,030 sq.ft
|
|
Number Of Units :
242
|
|
Ceiling Height :
9’ Ceilings heights
|
|
|
|
 Pre-construction
Pre-construction
 Under-construction
Under-construction
 Completed
Completed
|
|
|
The data contained on these pages is provided purely for reference purposes. Due care has been exercised to ensure that the statements contained here are fully accurate, but no liability exists for the misuse of any data, information, facts, figures, or any other elements; as well as for any errors, omissions, deficiencies, defects, or typos in the content of all pre-sale and pre-construction projects content. All floor plans dimensions, specifications and drawings are approximate and actual square footage may vary from the stated floor plan. The operators of these web pages do not directly represent the builders. E&OE.
|
|
|

|
Maria Tompson
Sales Representative
Re/Max Example Inc, Brokerage
Independently owned and operated.
 Cell: 416-548-7854 | Office: 416-548-7854
Cell: 416-548-7854 | Office: 416-548-7854
|

|
|
|
|
|