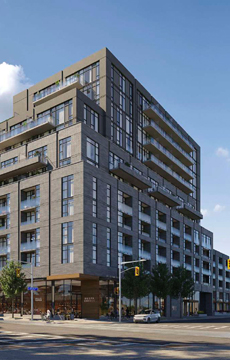Hi! This plugin doesn't seem to work correctly on your browser/platform.

908 St Clair Ave West Condos is a new condo development by Canderel Residential and Main + Main currently in preconstruction at 908 Saint Clair Avenue West, Toronto. 908 St Clair Ave West Condos has a total of 169 units.
908 St.Clair is a sophisticated lifestyle rooted in the authenticity of a connected modern village, nestled in a vibrant, one-of-a-kind neighbourhood. Inspired by St. Clair West Village and, this new luxury condominium community is a modern treasure.
908 St Clair is the last luxury offering in the St.Clair Village community, building on the success of 900 St. Clair and the LCBO on the ground level. 908 St. Clair is luxury at its finest, with well-appointed features.
|
|
Project Name :
908 St Clair
|
|
Builders :
Canderel Residential & KingSett Capital
|
|
Project Status :
Pre-Construction
|
|
Address :
908 St Clair Ave West Toronto, ON M6C 1C6
|
|
Number Of Buildings :
1
|
|
City :
Toronto
|
|
Main Intersection :
St Clair Ave West & Dufferin St
|
|
Area :
Toronto
|
|
Municipality :
C03
|
|
Neighborhood :
Oakwood-Vaughan
|
|
Architect :
TACT Architecture Inc
|
|
Condo Type :
Mid Rise Condo
|
|
Condo Style :
Condo
|
|
Building Size :
12
|
|
Number Of Units :
169
|
|
Nearby Parks :
Roseneath Park, Cedarvale Park, Glen Cedar Park
|
|
|
|
 Pre-construction
Pre-construction
 Under-construction
Under-construction
 Completed
Completed
|
|
|
The data contained on these pages is provided purely for reference purposes. Due care has been exercised to ensure that the statements contained here are fully accurate, but no liability exists for the misuse of any data, information, facts, figures, or any other elements; as well as for any errors, omissions, deficiencies, defects, or typos in the content of all pre-sale and pre-construction projects content. All floor plans dimensions, specifications and drawings are approximate and actual square footage may vary from the stated floor plan. The operators of these web pages do not directly represent the builders. E&OE.
|
|
|

|
Maria Tompson
Sales Representative
Re/Max Example Inc, Brokerage
Independently owned and operated.
 Cell: 416-548-7854 | Office: 416-548-7854
Cell: 416-548-7854 | Office: 416-548-7854
|

|
|
|
|
|
|
Listing added to your favorite list