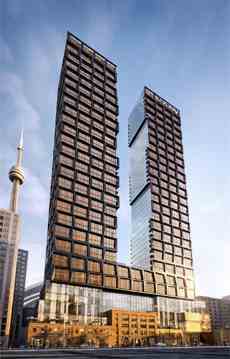Hi! This plugin doesn't seem to work correctly on your browser/platform.

The first EVER integrated Nobu Residences, Hotel and Restaurant is coming to Toronto! This transformative development will anchor a re-envisioned Mercer Street in the heart of the city’s fashionable Entertainment District. Pre-construction sales of Nobu Residences Toronto will commence Summer 2017.
Nobu Hotel Toronto will offer the ultimate in hotel luxury. An exclusive collection of luxurious guest suites will rise atop the west tower, with stunning panoramic views, offering unparalleled accommodations and service. Sitting as a cornerstone of the Nobu Hotel, Nobu Restaurant Toronto will feature an approximately 15,000 square foot, two-level restaurant which will include a signature bar lounge, outdoor seating and chic private dining rooms.
Spectacular Condominium residences, a luxurious boutique hotel and the world renowned NOBU restaurant are coming soon to Toronto's exciting Entertainment District. Nobu Residences Toronto is a condo development by Madison Group located at 15 Mercer Street, Toronto.
|
|
|
Project Name :
Nobu Residences
|
|
Builders :
Madison Group
|
|
Project Status :
Pre-Construction
|
|
Address :
15 Mercer St
Toronto, ON M5V 1H2
|
|
Number Of Buildings :
2
|
|
City :
Downtown Toronto
|
|
Main Intersection :
King St West & John St
|
|
Area :
Toronto
|
|
Municipality :
Toronto C01
|
|
Neighborhood :
Waterfront Communities C1
|
|
Architect :
Teeple Architects
|
|
Interior Designers :
Studio Munge
|
|
Condo Type :
High Rise Condo
|
|
Condo Style :
Condo
|
|
Building Size :
49
|
|
Number Of Units :
700
|
|
Nearby Parks :
Simcoe Park, David Pecaut Square
|
|
Public Transport :
TTC Transit
|
|
|
|
 Pre-construction
Pre-construction
 Under-construction
Under-construction
 Completed
Completed
|
|
|
The data contained on these pages is provided purely for reference purposes. Due care has been exercised to ensure that the statements contained here are fully accurate, but no liability exists for the misuse of any data, information, facts, figures, or any other elements; as well as for any errors, omissions, deficiencies, defects, or typos in the content of all pre-sale and pre-construction projects content. All floor plans dimensions, specifications and drawings are approximate and actual square footage may vary from the stated floor plan. The operators of these web pages do not directly represent the builders. E&OE.
|
|
|

|
Maria Tompson
Sales Representative
Re/Max Example Inc, Brokerage
Independently owned and operated.
 Cell: 416-548-7854 | Office: 416-548-7854
Cell: 416-548-7854 | Office: 416-548-7854
|

|
|
|
|
|
|
Listing added to your favorite list