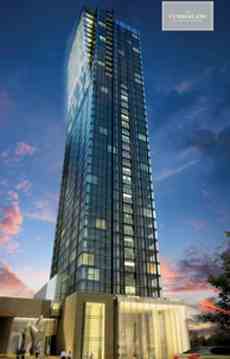Hi! This plugin doesn't seem to work correctly on your browser/platform.

Camrost-Felcorp are getting ready to lift the lid on the second phase of Yorkville Plaza (the renovated condominiums at the old Four Seasons Hotel) named The Cumberland. Every suite offers the finest elegant living. Expansive spaces featuring custom details and the finest natural finishes. Walls of glass provide unobstructed views of the Toronto skyline. Living spaces are accented with fine architectural details that reflect your impeccable taste. Soaring ceilings, sophisticated finishing and clean open concept layouts lend an aura of luxury.
Entertain In Yorkville Style: Yorkville Plaza II - The New Cumberland Tower’s Podium Event Floor is designed for fashionable entertaining. Host a social gathering for a 100 guests or an intimate dinner for 10. A full catering kitchen, lavishly furnished outdoor lounge and stone alfresco bar further extend your entertaining options. Take your celebration to the great outdoors. Featuring a modern gas barbecue, outdoor kitchen and enchanting water feature, the Outdoor Terrace is the ideal place for any occasion, from a formal black tie event to a casual evening with friends and family. Finest Features and Finishes: Iconic Architecture, A Legendary Landmark - Iconic Architecture, A Legendary Landmark - Gorgeous Gourmet Kitchens - Elegant Suite Features - Peace-Of-Mind Safety And Security - Sumptuous Spa-Inspired Bathrooms.
The Cumberland at Yorkville Plaza is located at Cumberland and Avenue Road, in the heart of Yorkville. The Cumberland Condominiums is expected to borrow from the luxurious features and finishes of Yorkville Plaza but in a brand spanking new building. It is steps to Louis Vuitton, Hugo Boss, Tiffany & Co., Kate Spade, Morton's Steakhouse, One, Whole Foods, Nespresso Boutique Bar, & Royal Ontario Museum..
|
|
|
Project Name :
The Cumberland
|
|
Builders :
Camrost-Felcorp
|
|
Project Status :
Under Construction
|
|
Approx Occupancy Date :
February 2018
|
|
Address :
Avenue Rd & Yorkville Ave Toronto, Ontario M5R
|
|
Number Of Buildings :
1
|
|
City :
Downtown Toronto
|
|
Main Intersection :
Avenue Rd & Yorkville Ave
|
|
Area :
Toronto
|
|
Municipality :
Toronto C02
|
|
Neighborhood :
Annex
|
|
Architect :
WZMH Architects
|
|
Condo Type :
High Rise Condo
|
|
Condo Style :
Condo
|
|
Building Size :
40
|
|
Unit Size :
From 385 SqFt
Up to 880 SqFt
|
|
Number Of Units :
255
|
|
Nearby Parks :
Harold Town Park, Frank Stollery Parkette, Jesse Ketchum Park
|
|
|
|
 Pre-construction
Pre-construction
 Under-construction
Under-construction
 Completed
Completed
|
|
|
The data contained on these pages is provided purely for reference purposes. Due care has been exercised to ensure that the statements contained here are fully accurate, but no liability exists for the misuse of any data, information, facts, figures, or any other elements; as well as for any errors, omissions, deficiencies, defects, or typos in the content of all pre-sale and pre-construction projects content. All floor plans dimensions, specifications and drawings are approximate and actual square footage may vary from the stated floor plan. The operators of these web pages do not directly represent the builders. E&OE.
|
|
|

|
Maria Tompson
Sales Representative
Re/Max Example Inc, Brokerage
Independently owned and operated.
 Cell: 416-548-7854 | Office: 416-548-7854
Cell: 416-548-7854 | Office: 416-548-7854
|

|
|
|
|
|
|
Listing added to your favorite list