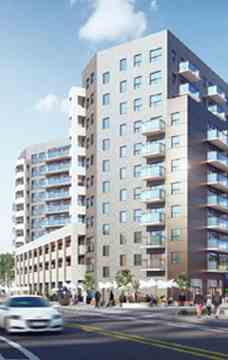Hi! This plugin doesn't seem to work correctly on your browser/platform.

A PRESTIGIOUS EXPERIENCE
Sage Prestige offers so much more.
Residents receive high-end finishes, great locations and the best amenities plus a superior level of service and comfort.
The original Sage Condo project was completed in 2013 and since then IN8 has been the leading developer of student condominiums with 10 Sage Condo projects in their portfolio to date. Living at Sage Prestige will positively impact student life by creating a desirable and safe atmosphere conducive to student success.
- Swiss laminate flooring throughout living and dining area, kitchen and bedroom(s).
- Contemporary, high-gloss lacquer slab kitchen cabinets with stainless steel hardware, granite kitchen countertop and glass or ceramic kitchen tile backsplash.
- Individual hydro meters for separate hydro billing and individual control over hydro consumption.
- Energy saving wall construction and thermally broken aluminum, double-glazed windows with Low-E Argon coating and Argon gas.
Located at 652 Princess Street, Sage Prestige is situated along the main vein heading to the Downtown area. Kingston’s Downtown Core is home to all the conveniences a student wants. Queen’s University is a 15 minute walk or short bike ride south of Sage Prestige. Public transit runs up and down Princess Street regularly en route to a variety of grocery stores, retails shops, restaurants, pubs and outdoor areas.
|
|
|
Project Name :
Sage Prestige
|
|
Builders :
IN8 Developments
|
|
Project Status :
Pre-Construction
|
|
Address :
652 Princess St Kingston, ON K7L 1E5
|
|
Number Of Buildings :
1
|
|
City :
Kingston
|
|
Main Intersection :
Nelson St & Princess St
|
|
Area :
Kingston
|
|
Municipality :
Kingston
|
|
Neighborhood :
Kingston
|
|
Condo Type :
Mid Rise Condo
|
|
Condo Style :
Condo
|
|
Building Size :
10
|
|
Number Of Units :
341
|
|
Nearby Parks :
Victoria Park, Memorial Centre Off-leash Dog Park
|
|
Public Transport :
Kingston Transit
|
|
|
|
 Pre-construction
Pre-construction
 Under-construction
Under-construction
 Completed
Completed
|
|
|
The data contained on these pages is provided purely for reference purposes. Due care has been exercised to ensure that the statements contained here are fully accurate, but no liability exists for the misuse of any data, information, facts, figures, or any other elements; as well as for any errors, omissions, deficiencies, defects, or typos in the content of all pre-sale and pre-construction projects content. All floor plans dimensions, specifications and drawings are approximate and actual square footage may vary from the stated floor plan. The operators of these web pages do not directly represent the builders. E&OE.
|
|
|

|
Maria Tompson
Sales Representative
Re/Max Example Inc, Brokerage
Independently owned and operated.
 Cell: 416-548-7854 | Office: 416-548-7854
Cell: 416-548-7854 | Office: 416-548-7854
|

|
|
|
|
|
|
Listing added to your favorite list