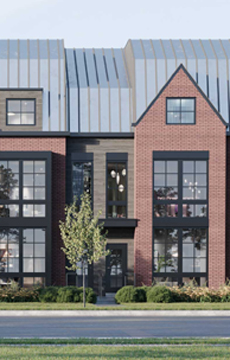Hi! This plugin doesn't seem to work correctly on your browser/platform.

Rosepark Towns is a New Condo Townhome development by Arya Corporation located at Atkins Ave. and Shaughnessy St., Vaughan. Coming to the heart of Thornhill, Rosepark Towns is an exclusive collection of luxury townhomes featuring a stylish blend of classic and contemporary exteriors and modern, sun soaked interiors. These stunning homes offer gourmet chef kitchens, spa-inspired bathrooms, rooftop garden, private backyard, and private direct access to your very own 2 car underground parking unit.
Picture a stylish modern streetscape. Stunning design by the renowned Icon Architects blending classic and contemporary details. Scenic landscaping with parkettes and courtyard, with a personal rooftop garden and private backyard. 2-car indoor parking. Expansive interior spaces. Large windows with abundant natural light. Gourmet chef kitchens and spa inspired ensuites. All inclusive finishing of the highest degree, curated by awardwinning Tomas Pearce Interior Design. An array of flexible floor plans to suit different family sizes, with plenty of office and study space.
Conveniently situated just minutes away from Promenade Mall and a wide assortment of vibrant lifestyle amenities, and with commuting options easily accessible, top notch educational institutions located close by, and plenty of natural green space providing a scenic backdrop, Rosepark Towns are definitely at the center of everything.
|
|
Project Name :
Rosepark Towns
|
|
Builders :
Arya Corporation
|
|
Project Status :
Pre-Construction
|
|
Address :
300 Atkinson Ave Thornhill, ON L4J 8A2
|
|
City :
Thornhill
|
|
Main Intersection :
Centre St & Bathurst St
|
|
Area :
York
|
|
Municipality :
Vaughan
|
|
Neighborhood :
Uplands
|
|
Architect :
ICON Architects Inc
|
|
Interior Designers :
Tomas Pearce Interior Design Consulting Inc.
|
|
Condo Type :
Condo Townhouse
|
|
Condo Style :
Townhouse & Single Family
|
|
Unit Size :
From 573 sqft - 1914 sqft
|
|
Nearby Parks :
Rosedale North Park, Oakbank Pond Park, Ventura Park
|
|
|
|
 Pre-construction
Pre-construction
 Under-construction
Under-construction
 Completed
Completed
|
|
|
The data contained on these pages is provided purely for reference purposes. Due care has been exercised to ensure that the statements contained here are fully accurate, but no liability exists for the misuse of any data, information, facts, figures, or any other elements; as well as for any errors, omissions, deficiencies, defects, or typos in the content of all pre-sale and pre-construction projects content. All floor plans dimensions, specifications and drawings are approximate and actual square footage may vary from the stated floor plan. The operators of these web pages do not directly represent the builders. E&OE.
|
|
|

|
Maria Tompson
Sales Representative
Re/Max Example Inc, Brokerage
Independently owned and operated.
 Cell: 416-548-7854 | Office: 416-548-7854
Cell: 416-548-7854 | Office: 416-548-7854
|

|
|
|
|
|
|
Listing added to your favorite list