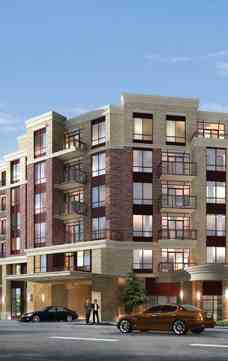Hi! This plugin doesn't seem to work correctly on your browser/platform.
The Essential

|
The Essential is set in the established Berczy Village neighbourhood with charming homes, parks and exceptional schools. Nearby and just steps from shops, restaurants and markets, essentially it's everything you need!
Designed and developed by Emery Condominiums with thoughtful amenities, meticulously landscaped rooftop gardens and beautifully conceived interiors.
|
YOUR GREAT INDOORS
Essential to your new lifestyle here is a remarkable vision, one that begins the moment you arrive as you are greeted by your executive concierge and elegant entrance lobby graced by the serenity of a sparkling water feature. You can also enjoy a truly remarkable variety of amenities, from a fully equipped fitness room and a private golf simulator room to a prestigious private dinning room, spacious party/multi-purpose room and a private media room for catching the latest film. Naturally, there is a guest suite as well as office space.
YOUR GREAT OUTDOORS
You'll find The Essential Rooftop to be a breath of fresh air, a remarkable vantage point for connecting with your neighbourhood while also being your private retreat from it all. Rise up to experience this meticulously landscaped outdoor space and Green roof area, complete with two BBQ areas, two very spacious and private dinning areas and two comfortable lounge areas. We've made the great outdoors an essential part of your remarkable condominium experience.
- Lobby with security vestibule and concierge desk.
Party room featuring comfortable lounge area, adjacent
catering kitchen facilities.
- Fully equipped Fitness Centre with state of the art aerobic and weight training areas, men's and women's change rooms with saunas.
- Screening Room and Private Lounge with large format video,
- comfortable seating and Library.
- Golf Simulator Room.
- Rooftop patio with barbeque station, lounge areas and
landscaped gardens.
- Fully furnished guest suite with hotel-like comforts for visitors.
- Move-in area with direct access to elevator for your
convenience.
- Landscaped grounds.
- On-site Management Office.
- Storage lockers at underground parking levels.
- Indoor bike storage and Parking available.
2 Elevators servicing parking and residential levels.
- Architectural design by award winning Turner Fleischer Architect and Alex Chapman Design.
|
|
|
|
Project Name :
The Essential
|
|
Builders :
Emery Homes
|
|
Project Status :
Completed
|
|
Approx Occupancy Date :
2015
|
|
Address :
9610 McCowan Road, Markham, ON, L3P 8M1
|
|
Number Of Buildings :
1
|
|
City :
Markham
|
|
Main Intersection :
McCowan Rd. & Bur Oak Ave
|
|
Area :
York
|
|
Municipality :
Markham
|
|
Neighborhood :
Berczy
|
|
Architect :
Turner Fleisher Architects Inc.
|
|
Interior Designers :
Chapman Design Group
|
|
Condo Type :
Low Rise Condo
|
|
Condo Style :
Condo
|
|
Building Size :
6
|
|
Unit Size :
From 540 Sq. Ft. To 1252 Sq. Ft.
|
|
Number Of Units :
168
|
|
Ceiling Height :
From 9'0"
|
|
Public Transport :
Markham GO Train, VIVA bus service and close proximity to Hwy's 404 and 407.
|
|
|
|
 Pre-construction
Pre-construction
 Under-construction
Under-construction
 Completed
Completed
|
|
|
The data contained on these pages is provided purely for reference purposes. Due care has been exercised to ensure that the statements contained here are fully accurate, but no liability exists for the misuse of any data, information, facts, figures, or any other elements; as well as for any errors, omissions, deficiencies, defects, or typos in the content of all pre-sale and pre-construction projects content. All floor plans dimensions, specifications and drawings are approximate and actual square footage may vary from the stated floor plan. The operators of these web pages do not directly represent the builders. E&OE.
|
|
|

|
Maria Tompson
Sales Representative
Re/Max Example Inc, Brokerage
Independently owned and operated.
 Cell: 416-548-7854 | Office: 416-548-7854
Cell: 416-548-7854 | Office: 416-548-7854
|

|
|
|
|
|
|
Listing added to your favorite list