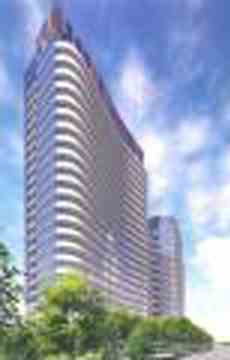Hi! This plugin doesn't seem to work correctly on your browser/platform.

2475 Eglinton Avenue West is Downtown Erin Mills Condo development by The Daniels Corp, located at Eglinton and Erin Mills, Mississauga. There is nothing more essential than creating the feeling of home and doing so on our own terms. 2475 Eglinton Avenue West will rise to the occasion, crafting a visually stunning façade that complements the surrounding landscape. Steps from Erin Mills Town Centre, Credit Valley Hospital, and an array of urban amenities discover the next name in Downtown Erin Mills living.
Connect with the benefit of a wealth of existing local parks, athletic fields, schools and the Credit Valley Hospital. Enjoy the full-service offerings of Erin Mills Town Centre with its growing roster of dining options and innovative retailers. Shop at nearby superstores. Take in a movie or live theatre and performances at Mississauga’s City Centre or enjoy an evening of comedy at one of the city’s clubs. With high-ways 407, 403 and the Erin Mills Parkway mere moments away, and access to Mississauga and GO Transit, this is a brilliant place to live, eat, shop, work and play.
2475 Eglinton Avenue West has a total of 977 units2475 Eglinton Avenue West, Mississauga: three Kirkor-designed residential towers in The Daniels, Corporation's growing Daniels Erin Mills community 951 units and 10,683 m2 of commercial uses.
|
|
Project Name :
2475 Eglinton
|
|
Builders :
The Daniels Corporation
|
|
Project Status :
Pre-Construction
|
|
Approx Occupancy Date :
Summer 2021
|
|
Address :
2475 Eglinton Ave W York, ON M6M 1S8
|
|
Number Of Buildings :
1
|
|
City :
Toronto
|
|
Main Intersection :
Eglinton Ave West & Keele St
|
|
Area :
Toronto
|
|
Municipality :
W03
|
|
Neighborhood :
Keelesdale-Eeglinton West
|
|
Architect :
Kirkor Architect + Planners
|
|
Condo Type :
High Rise Condo
|
|
Condo Style :
Condo
|
|
Building Size :
36
|
|
Number Of Units :
977
|
|
Nearby Parks :
Gulliver Park, Haverson Park, Coronation Park
|
|
|
|
 Pre-construction
Pre-construction
 Under-construction
Under-construction
 Completed
Completed
|
|
|
The data contained on these pages is provided purely for reference purposes. Due care has been exercised to ensure that the statements contained here are fully accurate, but no liability exists for the misuse of any data, information, facts, figures, or any other elements; as well as for any errors, omissions, deficiencies, defects, or typos in the content of all pre-sale and pre-construction projects content. All floor plans dimensions, specifications and drawings are approximate and actual square footage may vary from the stated floor plan. The operators of these web pages do not directly represent the builders. E&OE.
|
|
|

|
Maria Tompson
Sales Representative
Re/Max Example Inc, Brokerage
Independently owned and operated.
 Cell: 416-548-7854 | Office: 416-548-7854
Cell: 416-548-7854 | Office: 416-548-7854
|

|
|
|
|
|
|
Listing added to your favorite list