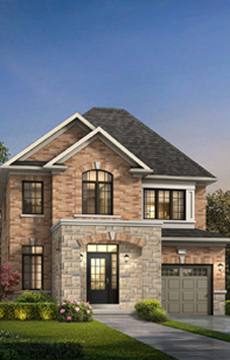Hi! This plugin doesn't seem to work correctly on your browser/platform.

Fairway Meadows is a new single family home development by Laurelcrest Homes currently under construction at Franklin Boulevard & Saginaw Parkway, Cambridge. Fairway Meadows unit sizes range from 1612 to 2052 square feet.
Fairway Meadows is the best of both worlds. Brand new homes in an established Cambridge neighbourhood, with all of the amenities your family needs. Offering a wide selection of single detached homes, each one built to the highest standards of design and quality, with features and finishes to suit every lifestyle. Designed with magnificent stone and brick elevations, spacious open concept main floors, expansive living rooms, gourmet kitchens, luxe bedrooms and inviting outdoor space, Fairway Meadows is your home, your way.
- Architecturally inspired exterior elevations which may include genuine clay brick, stonework, precast sills as well as horizontal or vertical vinyl siding, vinyl shaker style siding and accents, decorative painted panels and trim as per elevations.
- Main level side and rear walls are brick and stonework with upper level horizontal or vertical vinyl siding on Elevation A and all brick and stonework to upper level of Elevation B, as per elevation.
- Low maintenance aluminum soffits, fascia and downspouts as per elevation.
- Self- sealing limited lifetime roof shingles (manufactures limited warranty) and metal standing seamed roofing as per elevation.
|
|
Project Name :
Fairway Meadows
|
|
Builders :
Laurelcrest Homes
|
|
Project Status :
Pre-Construction
|
|
Address :
Franklin Boulevard & Saginaw Parkway, Cambridge, ON
|
|
Number Of Buildings :
106
|
|
City :
Cambridge
|
|
Main Intersection :
Franklin Blvd & Can-Amera Pkwy
|
|
Area :
Cambridge
|
|
Municipality :
Cambridge
|
|
Neighborhood :
Cambridge
|
|
Condo Type :
Freehold Detached
|
|
Condo Style :
Townhouse & Single Family
|
|
Unit Size :
From 1612 sqft to 2052 sqft
|
|
Nearby Parks :
Clachmohr Park, Grills Park
|
|
|
|
 Pre-construction
Pre-construction
 Under-construction
Under-construction
 Completed
Completed
|
|
|
The data contained on these pages is provided purely for reference purposes. Due care has been exercised to ensure that the statements contained here are fully accurate, but no liability exists for the misuse of any data, information, facts, figures, or any other elements; as well as for any errors, omissions, deficiencies, defects, or typos in the content of all pre-sale and pre-construction projects content. All floor plans dimensions, specifications and drawings are approximate and actual square footage may vary from the stated floor plan. The operators of these web pages do not directly represent the builders. E&OE.
|
|
|

|
Maria Tompson
Sales Representative
Re/Max Example Inc, Brokerage
Independently owned and operated.
 Cell: 416-548-7854 | Office: 416-548-7854
Cell: 416-548-7854 | Office: 416-548-7854
|

|
|
|
|
|
|
Listing added to your favorite list