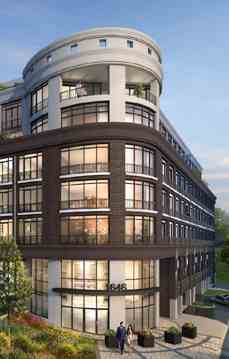Hi! This plugin doesn't seem to work correctly on your browser/platform.

The palatial estate residences of Mississauga Road. The soothing waters of the majestic Credit River. The breathtaking forests and green spaces of Erindale Park. These are the things that make Erindale Village the most remarkable neighbourhood in the GTA. It is here, in Mississauga Road’s most prized neighbourhood, that we are pleased to introduce a new luxury lifestyle community that celebrates the many pleasures of life in this unique location. With bespoke quality suites, country club inspired amenities and breathtaking park and river views, it’s a place that creates a new benchmark for superior luxury living in Mississauga’s most prestigious neighbourhood.

SPACIOUS & STYLISH SUITES WITH EXTRA LARGE SUITES AVAILABLE, YOU CAN ENJOY TRULY SPACIOUS LUXURY AT EV ROYALE.
Catering to the needs and expectations of sophisticated homebuyers, this is an exclusive collection of lavish, artisanal quality suites with all-premium features and finishes. Our wide range of suite sizes all feature Gourmet kitchens, private outdoor terraces, palatial master suites and vibrant open concept floor plans that cultivate an atmosphere of richness and elegance.
CREATE YOUR ARCHITECTURAL & DESIGN DREAM WITH IN2DESIGN
OUR DESIGN CONSULTANTS WILL HELP PERSONALIZE AND PERFECT YOUR SPACE. From start to finish our Design Team is there to help envision, design and set up the Builder’s Personal Decor Centre. Our Design Team partners with Builders to select exceptional finishes that will appeal to a variety of personal styles so that each purchaser is able to customize their own space. Our friendly Design Consultants will meet with each purchaser to guide them through the selection process by helping them handpick their finishes to fit their personal desires.
EV Royale is a condo development by YYZed Project Management and Nurreal Capital in preconstruction at Dundas St West, Mississauga.
If you’re commuting into Toronto, you’ll be pleased with the convenient proximity of Erindale GO Station, providing regular train and bus service into the city 7 days a week.
Located just moments north of EV Royale, you can discover the beautiful park-like campus of U of T Mississauga.
Located just steps from EV Royale Condominium Residences, Erindale Park is Mississauga’s largest park, boasting over 220 acres of lush parkland. The Credit River runs through this peaceful greenspace, which features numerous picnic areas, a playground, toboggan hill, amazing hiking on Cullham Trail and other walking trails, fishing, canoeing and more.
|
|
|
Project Name :
EV Royale
|
|
Builders :
YYZed Project Management & Nurreal Capital
|
|
Project Status :
Pre-Construction
|
|
Approx Occupancy Date :
Spring 2019
|
|
Address :
Dundas St West Mississauga, Ontario
|
|
Number Of Buildings :
1
|
|
City :
Mississauga
|
|
Main Intersection :
Mississauga Rd & Dundas St West
|
|
Area :
Peel
|
|
Municipality :
Mississauga
|
|
Neighborhood :
Cooksville
|
|
Architect :
ICON Architects Inc.
|
|
Condo Type :
Low Rise Condo
|
|
Condo Style :
Condo
|
|
Building Size :
7
|
|
Unit Size :
From 616 SqFt
Up to 2391 SqFt
|
|
Number Of Units :
105
|
|
Ceiling Height :
Up to 9'0"
|
|
Nearby Parks :
Credit Valley Golf and Country Club, The Mississauga Golf and Country Club, Huron Park, Springfield Park, Erindale Park
|
|
Public Transport :
Mississauga Transit
|
|
|
|
 Pre-construction
Pre-construction
 Under-construction
Under-construction
 Completed
Completed
|
|
|
The data contained on these pages is provided purely for reference purposes. Due care has been exercised to ensure that the statements contained here are fully accurate, but no liability exists for the misuse of any data, information, facts, figures, or any other elements; as well as for any errors, omissions, deficiencies, defects, or typos in the content of all pre-sale and pre-construction projects content. All floor plans dimensions, specifications and drawings are approximate and actual square footage may vary from the stated floor plan. The operators of these web pages do not directly represent the builders. E&OE.
|
|
|

|
Maria Tompson
Sales Representative
Re/Max Example Inc, Brokerage
Independently owned and operated.
 Cell: 416-548-7854 | Office: 416-548-7854
Cell: 416-548-7854 | Office: 416-548-7854
|

|
|
|
|
|