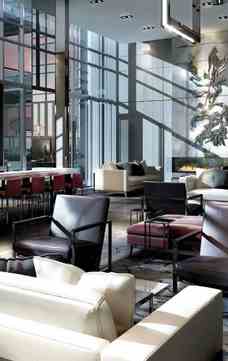Hi! This plugin doesn't seem to work correctly on your browser/platform.
Madison Condos is located just steps to the subway, the best restaurants, entertainment and shopping in the vibrant Yonge & Eglinton neighborhood. The Madison does have it all. Features include indoor pool, hot tub, sauna and steam rooms, two level gym and yoga facility, party room, movie theatre, demo-kitchen, common dining space and entertainment room and more. The complex designed by Kirkor Architects and will be Located just steps to the subway.
Madison Condos will consist of 2 towers and 656 condo units. One tower will stand at 30 storeys, the second will be 33 stories. The first two floors will have approximately 70,000 square feet of retail space.

- 9 foot ceilings are standard throughout and will create a sense of airiness and space inside the suites, most will boast terraces or balconies, offering residents a sweeping panorama of the city.
- Designed to be both modern and sleek, yet functional. The kitchens will feature designer series cabinetry, upgraded hardware, equipped with under-cabinet lighting, granite countertops, stainless steel undermount sinks, glazed ceramic backsplashes, island or breakfast bar and stainless steel appliances.
- The bathrooms boast custom designed cabinets, with mirrored medicine cabinets, Ceaser Stone countertops and contemporary frameless glass showers.
- The Madison’s amenity program is highlighted by the deluxe fourth floor indoor/outdoor common element. At an inspiring 28,000 sq. ft., the amenity area will include an indoor salt water lap pool, hot tub and co-ed sauna and steam rooms off the pool deck. The fully equipped two level gym and yoga facility will offer an outdoor terrace and views of the neighbourhood below
- The fourth floor also offers an incredible outdoor space featuring a central fire pit, five individual barbecue areas, with cabanas and easy access from the indoor party room, demonstration kitchen and pool; the Zen-style retreat (with water feature) atop the eighth floor podium; and The Madison’s movie theatre, demo-kitchen, common dining space and entertainment room.
|
|
|
Project Name :
Madison II
|
|
Builders :
Madison Group
|
|
Project Status :
Completed
|
|
Approx Occupancy Date :
Summer 2015
|
|
Address :
97 Eglinton Ave East, Toronto, Ontario M4P1A6
|
|
Number Of Buildings :
2
|
|
City :
Toronto
|
|
Main Intersection :
Yonge St & Eglinton Ave East
|
|
Area :
Toronto
|
|
Municipality :
Toronto C10
|
|
Neighborhood :
Mount Pleasant West
|
|
Architect :
Kirkor Architects
|
|
Interior Designers :
Munge//Leung Interior Design
|
|
Condo Type :
High Rise Condo
|
|
Condo Style :
Condo
|
|
Nearby Parks :
Glebe Manor Square , Hillsdale Avenue Parkette , Holly Dunfield Walkway , Redpath Avenue Parkette , and St. Clements/Yonge Parkette
|
|
|
|
 Pre-construction
Pre-construction
 Under-construction
Under-construction
 Completed
Completed
|
|
|
The data contained on these pages is provided purely for reference purposes. Due care has been exercised to ensure that the statements contained here are fully accurate, but no liability exists for the misuse of any data, information, facts, figures, or any other elements; as well as for any errors, omissions, deficiencies, defects, or typos in the content of all pre-sale and pre-construction projects content. All floor plans dimensions, specifications and drawings are approximate and actual square footage may vary from the stated floor plan. The operators of these web pages do not directly represent the builders. E&OE.
|
|
|

|
Maria Tompson
Sales Representative
Re/Max Example Inc, Brokerage
Independently owned and operated.
 Cell: 416-548-7854 | Office: 416-548-7854
Cell: 416-548-7854 | Office: 416-548-7854
|

|
|
|
|
|