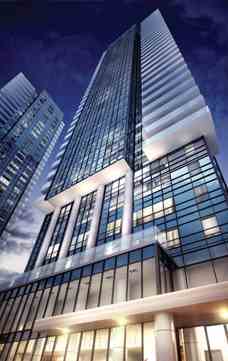Hi! This plugin doesn't seem to work correctly on your browser/platform.
Avani. An exceptional home that resonates with sleek modernity and indulgent amenities. Avani is your life balanced, connected, fulfilled. Live life beautifully at Metrogate’s newest address.
The epitome of luxury, The Fountains will reflect the ultimate in sophisticated living with contemporary suite designs, lavish amenities and the very latest in environmentally responsible construction.
The architecture is a breathtaking amalgam of precast and glass aimed to maximize light and views from all directions.
Situated adjacent to Metrogate’s lush central
park, the modern Avani towers create striking
silhouettes of glass and pre-cast detailing.

Kitchen Features
- Granite countertops.
- European-style cabinets, with 36" high upper cabinet.
- Stainless steel undermount sink with single-lever faucet and vegetable spray.
- Ceramic tile backsplash.
- Stainless Steel appliance package including: self-cleaning ceran top oven, microwave hood fan vented to exterior, built-in multi-cycle dishwasher, and frost-free refrigerator.
Flooring
- Ceramic tile in bathroom(s) and laundry area.
- Laminate flooring in living room, dining room and den (if applicable).
- Laminate flooring in foyer and kitchen.
- One choice of 50 oz. broadloom or sisal with foam under-pad in bedroom(s) or laminate flooring.
Security
- Full time concierge.
- Surveillance cameras in select areas of building and underground garage.
- Electronic access control system for recreation amenities, parking garage, and other common areas.
- Enter phone and cameras located in lobby and visitor entrances allowing residents to view visitors through dedicated television channel.
- Suite entry doors (and exterior doors on ground floor suites) roughed-in for in-suite security alarm system.
- In-Suite fire alarm speaker and heat detector.
- In-Suite hard wired smoke detector
Bathroom Features
- Marble countertops with undermount sinks.
- Custom mirror / medicine cabinet over vanity.
- White bathroom fixtures.
- Ceramic tile on floors, tub surround and wall and shower floor (where applicable).
- Choice of vanity cabinets from builder's standard samples.
- Single-lever faucets for vanitie.
- Pressure balanced valves in tub and shower.
- White acrylic soaker tub.
- Mirror over width of vanity in second bathroom.
Contemporary Suites
- Solid core entry door with brushed nickel hardware and stained finish.
- Contemporary interior doors with brushed nickel lever hardware.
- Mirrored sliding closet doors in foyer, where applicable.
- Contemporary white 5 1/2" baseboards and 2 1/4" trim casings.
- White textured ceilings throughout, except in kitchen, bathroom(s), and laundry areas which are finished with white semi-gloss latex paint.
- Interior walls painted with two coats of flat latex paint (kitchen, bathroom(s), all interior doors and all trim painted with semi-gloss latex paint).
- Glass and rail treatment on balconies.
- Garden level suites with walk out patios.
- 6' high privacy screen dividing balcony and terrace where
applicable
- Space efficient stacking electric washer/dryer (white) vented to exterior.
- 9' ceilings on residential levels
Avani residents can spend more time doing what they love, thanks to the Kennedy Road and Hwy. 401 location. Movie theatres, eateries and great shopping are just a short car ride away at Scarborough Town Centre
and Kennedy Commons. Venturing downtown or out of town are simple when the TTC , LRT,
Go Train and Don Valley Parkway are just minutes away, Walking, biking and hiking trails are nearby at Scarborough Bluffs, the Guild Inn and Rouge Park. Golfers will love that the Tam O-Shanter Golf Club is just minutes north of Metrogate.
The area surrounding The Fountains is rife with convenient amenities - from shopping and public transportation to theatre, golf, fine dining, places of worship and schools. This area of Thornhill is considered to be one of the most coveted places to live immediately north of Toronto.
|
|
|
Project Name :
Avani at Metrogate
|
|
Builders :
Tridel Corporation
|
|
Project Status :
Completed
|
|
Approx Occupancy Date :
2016
|
|
Address :
52 Village Green Square, Toronto, Ontario M1S 0G5
|
|
Number Of Buildings :
1
|
|
City :
Scarborough
|
|
Main Intersection :
Sheppard Ave East & Kennedy Rd
|
|
Area :
Toronto
|
|
Municipality :
Toronto E07
|
|
Neighborhood :
Agincourt South - Malvern West
|
|
Condo Type :
High Rise Condo
|
|
Condo Style :
Condo
|
|
Unit Size :
From 515 Sq. Ft. To 802 Sq. Ft.
|
|
Nearby Parks :
Collingwood Park
|
|
|
|
 Pre-construction
Pre-construction
 Under-construction
Under-construction
 Completed
Completed
|
|
|
The data contained on these pages is provided purely for reference purposes. Due care has been exercised to ensure that the statements contained here are fully accurate, but no liability exists for the misuse of any data, information, facts, figures, or any other elements; as well as for any errors, omissions, deficiencies, defects, or typos in the content of all pre-sale and pre-construction projects content. All floor plans dimensions, specifications and drawings are approximate and actual square footage may vary from the stated floor plan. The operators of these web pages do not directly represent the builders. E&OE.
|
|
|

|
Maria Tompson
Sales Representative
Re/Max Example Inc, Brokerage
Independently owned and operated.
 Cell: 416-548-7854 | Office: 416-548-7854
Cell: 416-548-7854 | Office: 416-548-7854
|

|
|
|
|
|