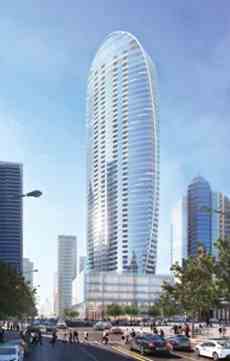Hi! This plugin doesn't seem to work correctly on your browser/platform.

4800 Yonge Condos is a 49-Storey mixed-use residential tower situated on the southwest corner of Yonge and Sheppard. This condominium has 5-storey podium with retail and commercial space and six levels of underground parking which include space for 578 bicycles. The development is designed by the New York office Miami-based multinational Arquitectonica.
- Elliptical shape tower include 536 residential units.
- Contain 1-bedroom, 2-bedroom, and 3-bedroom units.
- Easy Access to the Sheppard-Yonge Subway Station.
- Short Drive to the Hwy401.
- Steps to the Whole Food Market and Sheppard Centre. Toronto Centre for the Arts is also within close proximity.
- Walk Score of 95 out of 100.
- Transit Score of 96 out of 100.
4800 Yonge Street is a condo development by Menkes Developments Ltd. located at 4800 Yonge Street at Yonge and Sheppard in North York.
|
|
|
Project Name :
4800 Yonge
|
|
Builders :
Menkes Developments Ltd.
|
|
Project Status :
Pre-Construction
|
|
Address :
4800 Yonge St
North York, ON M2N 6G5
|
|
Number Of Buildings :
1
|
|
City :
North York
|
|
Main Intersection :
Sheppard Ave West & Yonge St
|
|
Area :
Toronto
|
|
Municipality :
Toronto C07
|
|
Neighborhood :
Lansing-Westgate
|
|
Architect :
Arquitectonica | Turner Fleischer Architects
|
|
Condo Type :
High Rise Condo
|
|
Condo Style :
Condo - Office - Retail
|
|
Building Size :
49
|
|
Podium Size :
5
|
|
Number Of Units :
536
|
|
Nearby Parks :
Albert Standing Parkette, Willowdale Park
|
|
Public Transport :
Minutes walk to Sheppard-Yonge Subway Station
|
|
|
|
 Pre-construction
Pre-construction
 Under-construction
Under-construction
 Completed
Completed
|
|
|
The data contained on these pages is provided purely for reference purposes. Due care has been exercised to ensure that the statements contained here are fully accurate, but no liability exists for the misuse of any data, information, facts, figures, or any other elements; as well as for any errors, omissions, deficiencies, defects, or typos in the content of all pre-sale and pre-construction projects content. All floor plans dimensions, specifications and drawings are approximate and actual square footage may vary from the stated floor plan. The operators of these web pages do not directly represent the builders. E&OE.
|
|
|

|
Maria Tompson
Sales Representative
Re/Max Example Inc, Brokerage
Independently owned and operated.
 Cell: 416-548-7854 | Office: 416-548-7854
Cell: 416-548-7854 | Office: 416-548-7854
|

|
|
|
|
|
|
Listing added to your favorite list