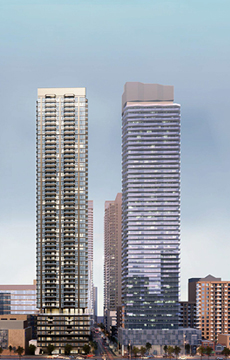Hi! This plugin doesn't seem to work correctly on your browser/platform.

Centricity Condos is a new condo development by Graywood Developments currently in preconstruction at 241 Church Street, Toronto. Centricity Condos has a total of 594 units.
Centricity Condos is in one of the most coveted downtown neighbourhoods, located in the Garden District. Over the last decade condo developments have become a common trend, accounting for 78% of sales. The sky-high project will be situated minutes away from the Allan Gardens, Moss Park and Ryerson University and so much more! . Minutes from one of the busiest downtown areas, Yonge-Dundas Square; that consists of shopping centres, restaurants, bars, and prestigious performing arts venues. The neighbourhood boasts a 99/100 walk score, 98/100 bike score and PERFECT transit score. With daily necessities within walking distance
Located in the heart of downtown Toronto, Graywood will be introducing a new landmark tower in the heart of the city, offering the ultimate convenience in location steps from Toronto Metropolitan University, transit, shopping, entertainment, art and culture.
|
|
Project Name :
Centricity
|
|
Builders :
Graywood Developments
|
|
Project Status :
Pre-Construction
|
|
Address :
241 Church St Toronto, ON M5B 1Z4
|
|
Number Of Buildings :
1
|
|
City :
Downtown Toronto
|
|
Main Intersection :
Dundas St East & Church St
|
|
Area :
Toronto
|
|
Municipality :
C08
|
|
Neighborhood :
Church Yonge-Corridor
|
|
Condo Type :
High Rise Condo
|
|
Condo Style :
Condo
|
|
Building Size :
53
|
|
Number Of Units :
594
|
|
Nearby Parks :
Alexander Park, Moss Park, Larry Sefton Park
|
|
|
|
 Pre-construction
Pre-construction
 Under-construction
Under-construction
 Completed
Completed
|
|
|
The data contained on these pages is provided purely for reference purposes. Due care has been exercised to ensure that the statements contained here are fully accurate, but no liability exists for the misuse of any data, information, facts, figures, or any other elements; as well as for any errors, omissions, deficiencies, defects, or typos in the content of all pre-sale and pre-construction projects content. All floor plans dimensions, specifications and drawings are approximate and actual square footage may vary from the stated floor plan. The operators of these web pages do not directly represent the builders. E&OE.
|
|
|

|
Maria Tompson
Sales Representative
Re/Max Example Inc, Brokerage
Independently owned and operated.
 Cell: 416-548-7854 | Office: 416-548-7854
Cell: 416-548-7854 | Office: 416-548-7854
|

|
|
|
|
|
|
Listing added to your favorite list