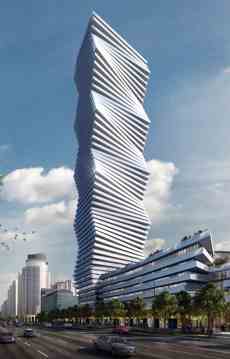Hi! This plugin doesn't seem to work correctly on your browser/platform.

Mississauga’s future is about enjoying today. That’s the goal of M City – the new condominium community located at Burnamthorpe and Confederation Pkwy.
M City is poised to create a dynamic public realm designed to add a new vibe to Mississauga’s thriving culture, while providing its residents with the things it needs to grow. With its future set on connectivity, character and sustainability.
Culture, character and personality are also what make a community great. Residents can find the best of it at the nearby Civic Centre, Celebration Square and the Living Arts Centre. Here, they can get to know each other and celebrate the diversity of their neighbourhood. With Square One, Sheridan College, banks and libraries a walk away, commercial and public amenities are well within reach. But when they need to travel a bit further for work or pleasure, residents have transportation all around them.
M City Condos Phase 1 is a condo development by Urban Capital Property Group and Rogers Real Estate Development Limited located at City Centre Community. There is an easy access to public transportation. Whether you want to use the GO or Mississauga Transit, getting around is super easy. The Highway 403 is at close proximity if you drive a car.
|
|
|
Project Name :
M City I
|
|
Builders :
Urban Capital Property Group & Rogers Real Estate Development Limited
|
|
Project Status :
Pre-Construction
|
|
Approx Occupancy Date :
Winter/Spring 2022
|
|
Address :
460 Burnhamthorpe Rd West Mississauga, ON L5B 4M6
|
|
Number Of Buildings :
10
|
|
City :
Mississauga
|
|
Main Intersection :
Confederation Pkwy & Burnhamthorpe Rd West
|
|
Area :
Peel
|
|
Municipality :
Mississauga
|
|
Neighborhood :
City Centre
|
|
Architect :
CORE Architects
|
|
Interior Designers :
Cecconi Simone
|
|
Condo Type :
High Rise Condo
|
|
Condo Style :
Condo
|
|
Building Size :
60
|
|
Unit Size :
From 400 SqFt
Up to 900 SqFt
|
|
Number Of Units :
784
|
|
Nearby Parks :
Community Common Park, John Bud Cleary Park, City View Park, Dr. Martin L. Dobkin Community Park
|
|
Public Transport :
Mississauga Transit - Go Transit
|
|
|
|
 Pre-construction
Pre-construction
 Under-construction
Under-construction
 Completed
Completed
|
|
|
The data contained on these pages is provided purely for reference purposes. Due care has been exercised to ensure that the statements contained here are fully accurate, but no liability exists for the misuse of any data, information, facts, figures, or any other elements; as well as for any errors, omissions, deficiencies, defects, or typos in the content of all pre-sale and pre-construction projects content. All floor plans dimensions, specifications and drawings are approximate and actual square footage may vary from the stated floor plan. The operators of these web pages do not directly represent the builders. E&OE.
|
|
|

|
Maria Tompson
Sales Representative
Re/Max Example Inc, Brokerage
Independently owned and operated.
 Cell: 416-548-7854 | Office: 416-548-7854
Cell: 416-548-7854 | Office: 416-548-7854
|

|
|
|
|
|
|
Listing added to your favorite list