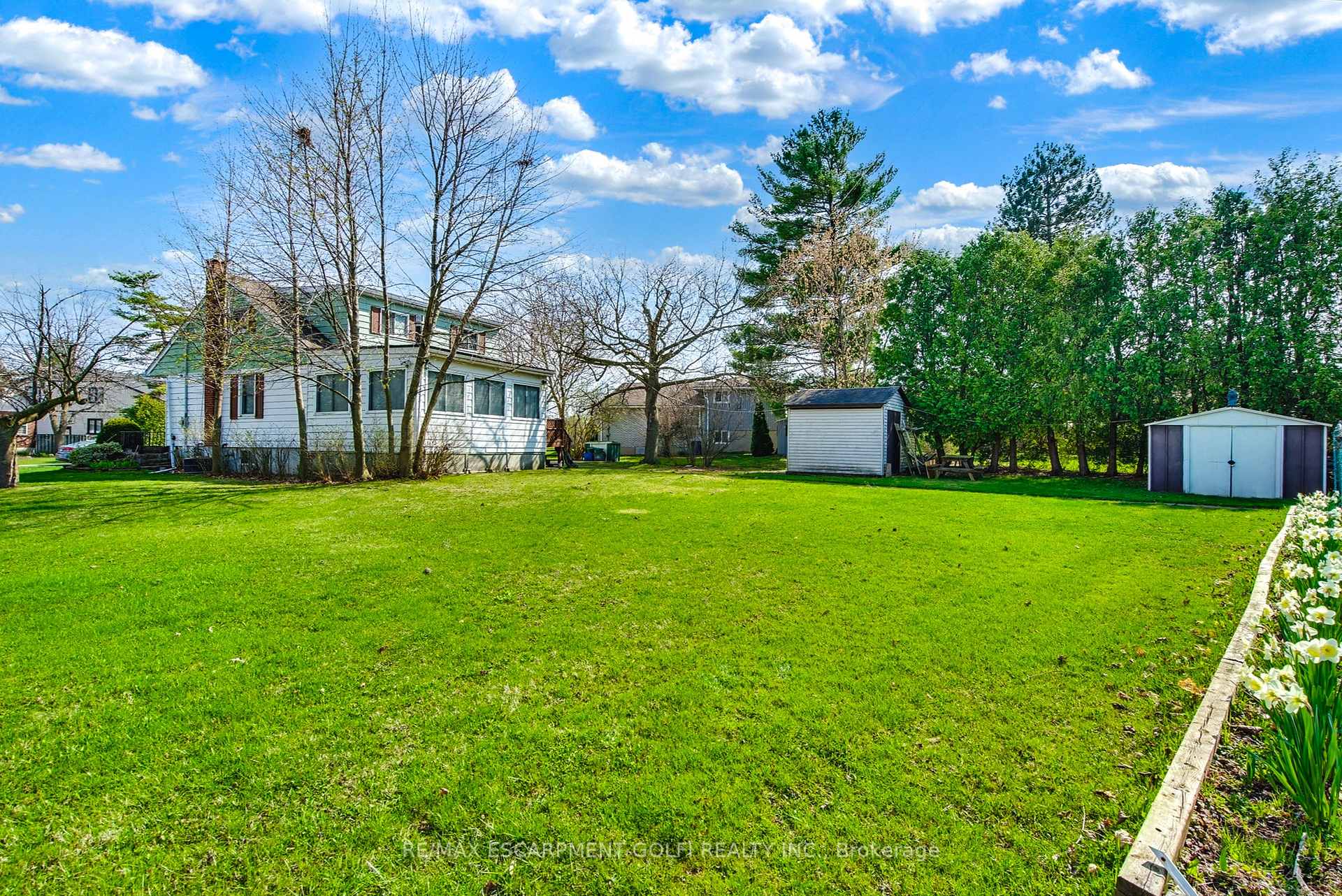Hi! This plugin doesn't seem to work correctly on your browser/platform.
Price
$699,999
Taxes:
$4,743.96
Occupancy by:
Vacant
Address:
12 Valley Road , St. Catharines, L2S 1Y6, Niagara
Directions/Cross Streets:
Louth Street
Rooms:
11
Bedrooms:
3
Bedrooms +:
1
Washrooms:
2
Family Room:
T
Basement:
Partially Fi
Level/Floor
Room
Length(ft)
Width(ft)
Descriptions
Room
1 :
Basement
Bedroom
9.84
10.99
Room
2 :
Basement
Bathroom
0
0
3 Pc Bath
Room
3 :
Main
Foyer
4.33
3.08
Room
4 :
Main
Kitchen
11.58
11.84
Room
5 :
Main
Living Ro
18.66
11.68
Room
6 :
Main
Dining Ro
11.32
11.58
Room
7 :
Main
Family Ro
17.42
13.84
Room
8 :
Main
Bedroom
11.58
11.58
Room
9 :
Main
Bathroom
0
0
4 Pc Bath
Room
10 :
Second
Bedroom
12.50
11.58
Room
11 :
Second
Bedroom
14.66
11.91
No. of Pieces
Level
Washroom
1 :
3
Basement
Washroom
2 :
4
Main
Washroom
3 :
0
Washroom
4 :
0
Washroom
5 :
0
Washroom
6 :
3
Basement
Washroom
7 :
4
Main
Washroom
8 :
0
Washroom
9 :
0
Washroom
10 :
0
Washroom
11 :
3
Basement
Washroom
12 :
4
Main
Washroom
13 :
0
Washroom
14 :
0
Washroom
15 :
0
Washroom
16 :
3
Basement
Washroom
17 :
4
Main
Washroom
18 :
0
Washroom
19 :
0
Washroom
20 :
0
Property Type:
Detached
Style:
1 1/2 Storey
Exterior:
Brick
Garage Type:
None
(Parking/)Drive:
Private Do
Drive Parking Spaces:
5
Parking Type:
Private Do
Parking Type:
Private Do
Pool:
Inground
Approximatly Age:
51-99
Approximatly Square Footage:
1500-2000
Property Features:
Park
CAC Included:
N
Water Included:
N
Cabel TV Included:
N
Common Elements Included:
N
Heat Included:
N
Parking Included:
N
Condo Tax Included:
N
Building Insurance Included:
N
Fireplace/Stove:
Y
Heat Type:
Forced Air
Central Air Conditioning:
Central Air
Central Vac:
N
Laundry Level:
Syste
Ensuite Laundry:
F
Elevator Lift:
False
Sewers:
Sewer
Utilities-Cable:
Y
Utilities-Hydro:
Y
Percent Down:
5
10
15
20
25
10
10
15
20
25
15
10
15
20
25
20
10
15
20
25
Down Payment
$
$
$
$
First Mortgage
$
$
$
$
CMHC/GE
$
$
$
$
Total Financing
$
$
$
$
Monthly P&I
$
$
$
$
Expenses
$
$
$
$
Total Payment
$
$
$
$
Income Required
$
$
$
$
This chart is for demonstration purposes only. Always consult a professional financial
advisor before making personal financial decisions.
Although the information displayed is believed to be accurate, no warranties or representations are made of any kind.
RE/MAX ESCARPMENT GOLFI REALTY INC.
Jump To:
--Please select an Item--
Description
General Details
Room & Interior
Exterior
Utilities
Walk Score
Street View
Map and Direction
Book Showing
Email Friend
View Slide Show
View All Photos >
Affordability Chart
Mortgage Calculator
Add To Compare List
Private Website
Print This Page
At a Glance:
Type:
Freehold - Detached
Area:
Niagara
Municipality:
St. Catharines
Neighbourhood:
462 - Rykert/Vansickle
Style:
1 1/2 Storey
Lot Size:
x 193.18(Feet)
Approximate Age:
51-99
Tax:
$4,743.96
Maintenance Fee:
$0
Beds:
3+1
Baths:
2
Garage:
0
Fireplace:
Y
Air Conditioning:
Pool:
Inground
Locatin Map:
Listing added to compare list, click
here to view comparison
chart.
Inline HTML
Listing added to compare list,
click here to
view comparison chart.
Maria Tompson
Sales Representative
Re/Max Example Inc , Brokerage
Independently owned and operated.
Cell: 416-548-7854 | Office: 416-548-7854
Listing added to your favorite list


