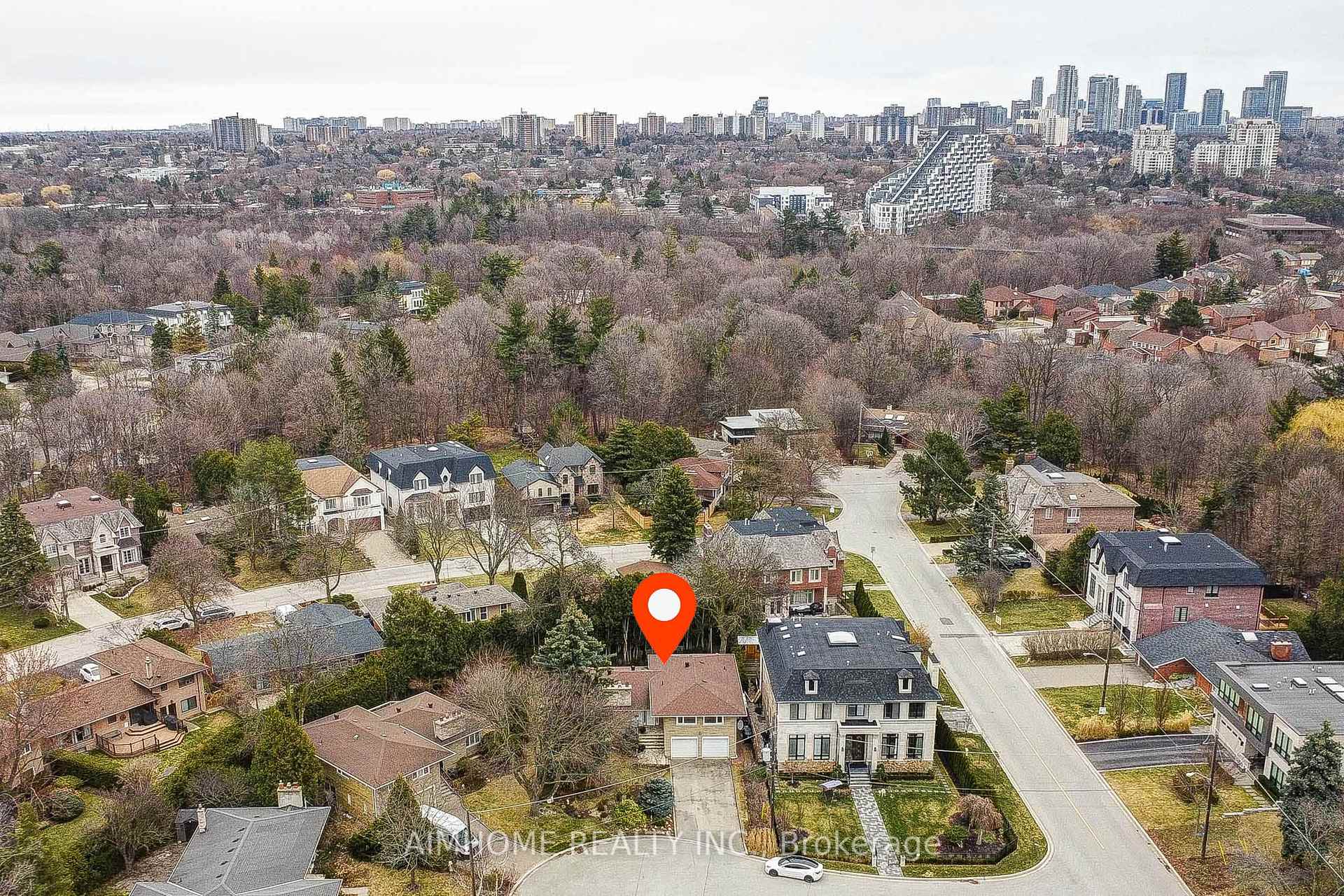Hi! This plugin doesn't seem to work correctly on your browser/platform.
Price
$1,998,000
Taxes:
$11,888.1
Occupancy by:
Tenant
Address:
12 Sorrel Cour , Toronto, M2K 1T7, Toronto
Directions/Cross Streets:
Burbank Dr And Citation Dr
Rooms:
9
Rooms +:
2
Bedrooms:
5
Bedrooms +:
0
Washrooms:
4
Family Room:
T
Basement:
Finished
Level/Floor
Room
Length(ft)
Width(ft)
Descriptions
Room
1 :
Main
Living Ro
3.28
3.28
Hardwood Floor, Fireplace, Overlooks Frontyard
Room
2 :
Main
Dining Ro
3.28
3.28
Hardwood Floor, Overlooks Backyard
Room
3 :
Main
Family Ro
3.28
3.28
Hardwood Floor, Fireplace
Room
4 :
Main
Kitchen
3.28
3.28
Ceramic Floor, W/O To Deck, Centre Island
Room
5 :
Upper
Primary B
3.28
3.28
Hardwood Floor, 3 Pc Ensuite, Double Closet
Room
6 :
Upper
Bedroom 2
3.28
3.28
Hardwood Floor, Window, Double Closet
Room
7 :
Upper
Bedroom 3
3.28
0
Hardwood Floor, Window, Closet
Room
8 :
Upper
Bedroom 4
3.28
3.28
Hardwood Floor, Window, Closet
Room
9 :
Lower
Bedroom 5
3.28
3.28
Hardwood Floor, W/O To Garden
Room
10 :
Basement
Recreatio
3.28
3.28
Hardwood Floor, Fireplace, Above Grade Window
Room
11 :
Basement
Laundry
3.28
3.28
Ceramic Floor
No. of Pieces
Level
Washroom
1 :
4
Upper
Washroom
2 :
3
Upper
Washroom
3 :
4
Lower
Washroom
4 :
3
Basement
Washroom
5 :
0
Property Type:
Detached
Style:
Sidesplit 5
Exterior:
Brick
Garage Type:
Built-In
(Parking/)Drive:
Private Do
Drive Parking Spaces:
7
Parking Type:
Private Do
Parking Type:
Private Do
Pool:
None
Approximatly Square Footage:
2000-2500
CAC Included:
N
Water Included:
N
Cabel TV Included:
N
Common Elements Included:
N
Heat Included:
N
Parking Included:
N
Condo Tax Included:
N
Building Insurance Included:
N
Fireplace/Stove:
Y
Heat Type:
Forced Air
Central Air Conditioning:
Central Air
Central Vac:
N
Laundry Level:
Syste
Ensuite Laundry:
F
Sewers:
Sewer
Percent Down:
5
10
15
20
25
10
10
15
20
25
15
10
15
20
25
20
10
15
20
25
Down Payment
$99,900
$199,800
$299,700
$399,600
First Mortgage
$1,898,100
$1,798,200
$1,698,300
$1,598,400
CMHC/GE
$52,197.75
$35,964
$29,720.25
$0
Total Financing
$1,950,297.75
$1,834,164
$1,728,020.25
$1,598,400
Monthly P&I
$8,352.97
$7,855.58
$7,400.98
$6,845.82
Expenses
$0
$0
$0
$0
Total Payment
$8,352.97
$7,855.58
$7,400.98
$6,845.82
Income Required
$313,236.53
$294,584.33
$277,536.63
$256,718.37
This chart is for demonstration purposes only. Always consult a professional financial
advisor before making personal financial decisions.
Although the information displayed is believed to be accurate, no warranties or representations are made of any kind.
AIMHOME REALTY INC.
Jump To:
--Please select an Item--
Description
General Details
Room & Interior
Exterior
Utilities
Walk Score
Street View
Map and Direction
Book Showing
Email Friend
View Slide Show
View All Photos >
Virtual Tour
Affordability Chart
Mortgage Calculator
Add To Compare List
Private Website
Print This Page
At a Glance:
Type:
Freehold - Detached
Area:
Toronto
Municipality:
Toronto C15
Neighbourhood:
Bayview Village
Style:
Sidesplit 5
Lot Size:
x 125.90(Feet)
Approximate Age:
Tax:
$11,888.1
Maintenance Fee:
$0
Beds:
5
Baths:
4
Garage:
0
Fireplace:
Y
Air Conditioning:
Pool:
None
Locatin Map:
Listing added to compare list, click
here to view comparison
chart.
Inline HTML
Listing added to compare list,
click here to
view comparison chart.
Maria Tompson
Sales Representative
Re/Max Example Inc , Brokerage
Independently owned and operated.
Cell: 416-548-7854 | Office: 416-548-7854


